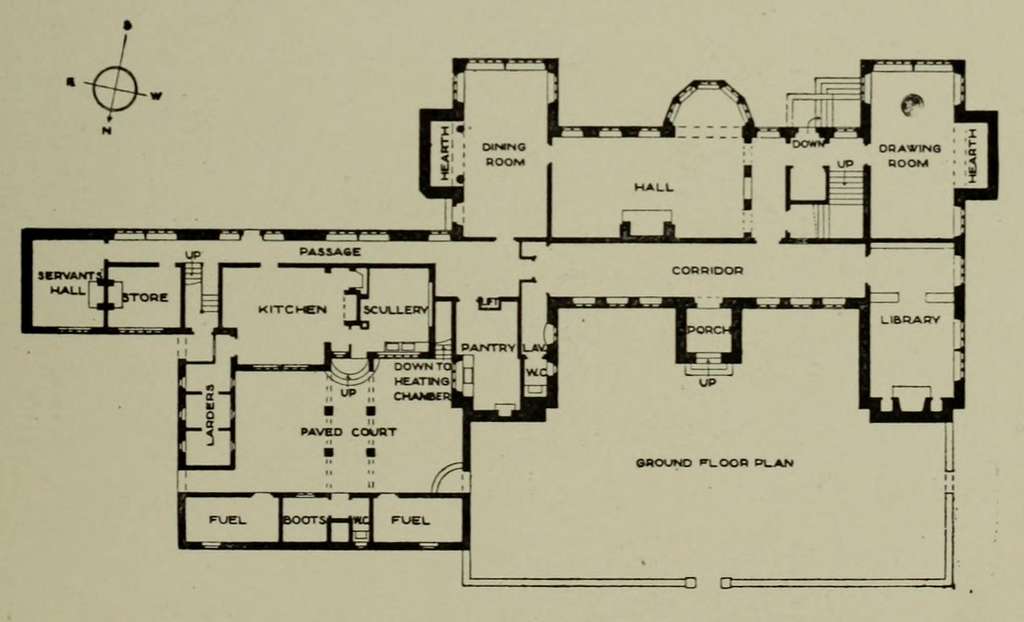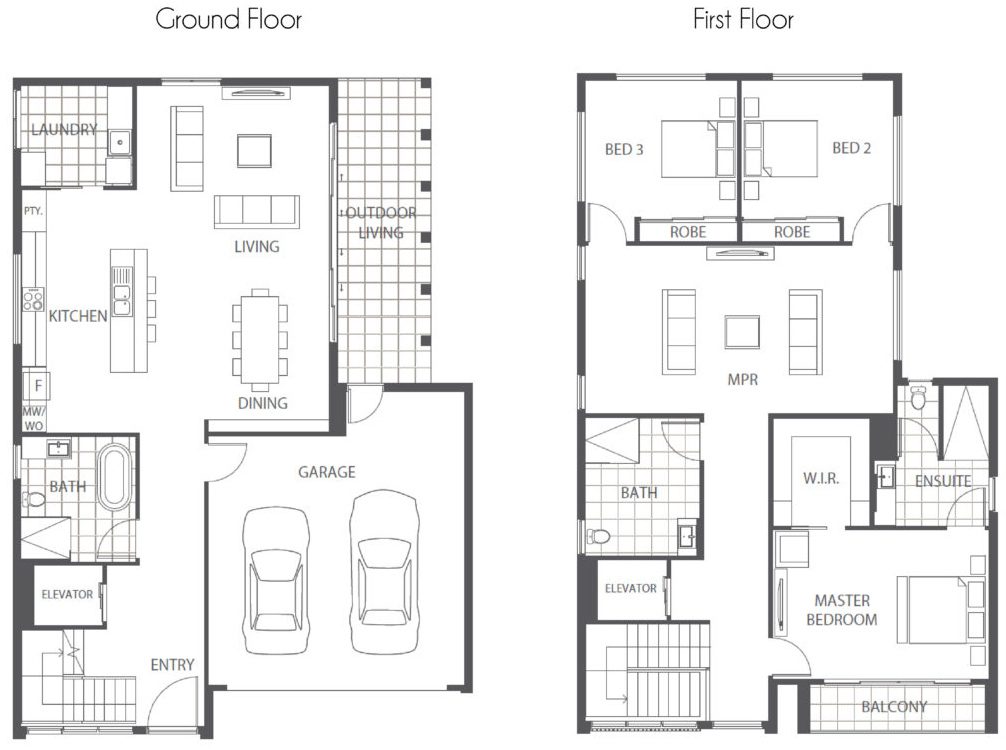Home design has always mirrored cultural values and technological advancements. Victorian-era floor plans, with their ornate details and rigid structures, contrast sharply with today’s minimalist, open house plans. By comparing these styles, we uncover how shifting lifestyles, family dynamics, and sustainability priorities have reshaped floor plans over centuries.
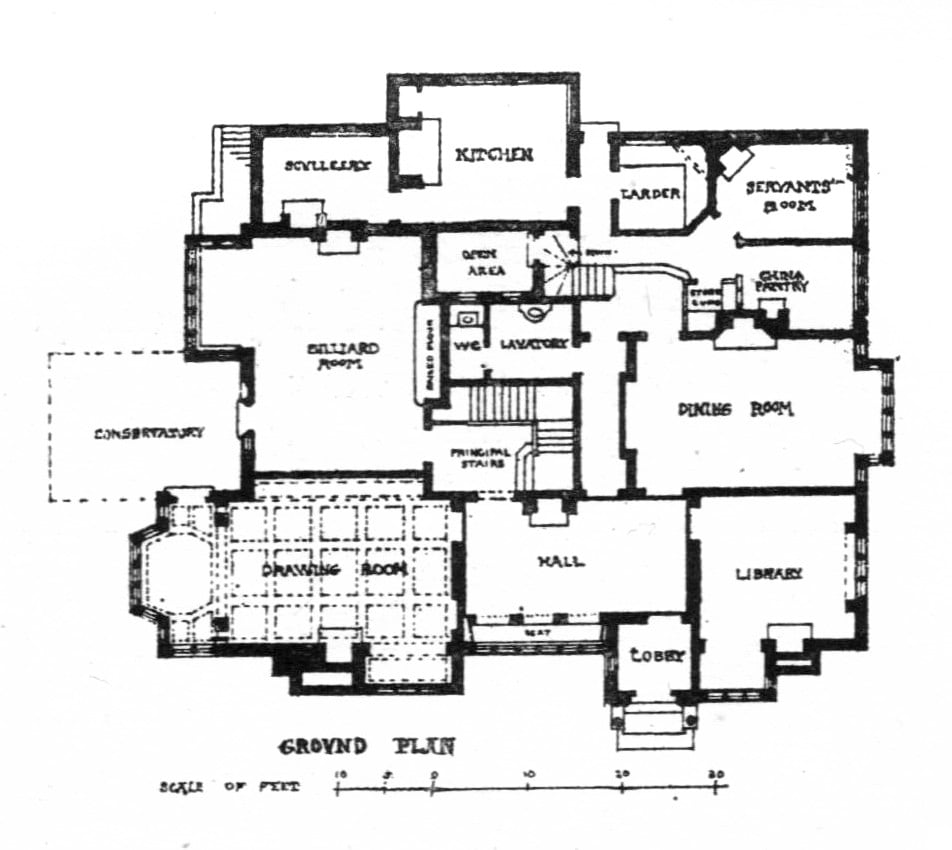
Layout Complexity vs. Openness
Victorian floor plans prioritized compartmentalized rooms connected by narrow hallways, reflecting formality and social hierarchy. Parlors, dining rooms, and libraries were strictly separated. Modern house plans, however, favor open layouts where kitchens flow into living areas, encouraging connectivity. This shift mirrors today’s emphasis on casual living and multifunctional spaces.
Room Specialization vs. Flexibility
Victorian homes featured rooms with singular purposes—think smoking rooms or morning parlors. Modern floor plans prioritize adaptability, blending home offices into living areas or using foldable partitions. This flexibility aligns with smaller urban homes and dynamic lifestyles.
Ceiling Heights and Vertical Space
High ceilings (10–12 feet) in Victorian homes symbolized grandeur and improved airflow. Modern house plans often opt for standard 8–9-foot ceilings to enhance energy efficiency, though vaulted ceilings persist in luxury designs for visual openness.
Integration of Technology
Victorian house plans accommodated coal fireplaces and gas lighting. Today, modern floor plans embed HVAC systems, smart home tech, and USB outlets, requiring concealed infrastructure for a sleek aesthetic.
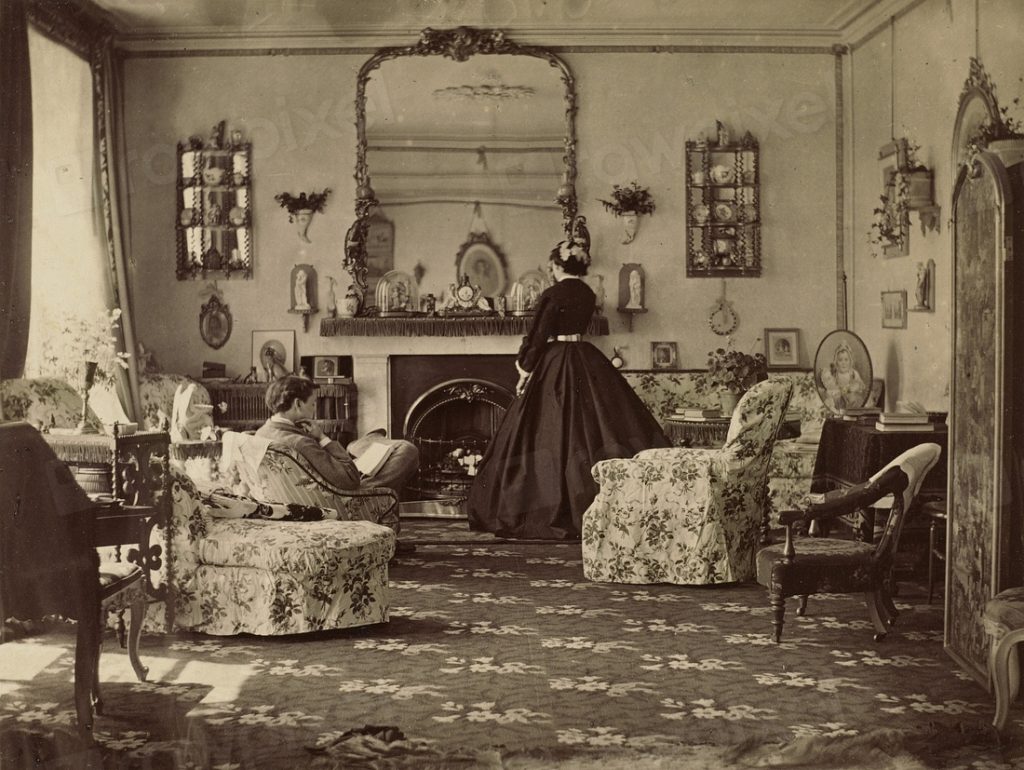
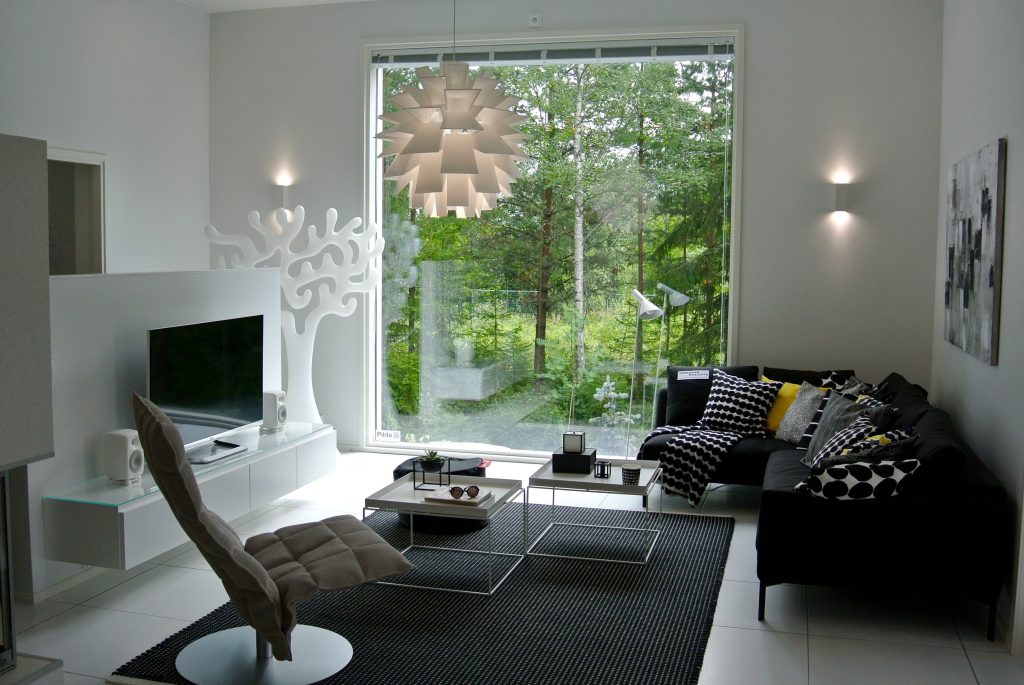
Sustainability and Material Use
Victorian builders relied on brick, wood, and stone. Modern house plans emphasize energy-efficient materials like SIPs and recycled steel, alongside solar panels and rainwater systems, reflecting eco-conscious priorities.
Entryways and Social Spaces
Grand foyers in Victorian homes signaled status, while modern entries blend into open living areas, prioritizing function over formality. Social hubs like kitchens now dominate house plans, replacing segregated parlors.
Privacy and Family Dynamics
Victorian floor plans separated servants and family members, while modern designs balance open communal zones with private retreats like en-suite bathrooms, catering to multitasking families.
Conclusion
From Victorian rigidity to modern fluidity, floor plans reveal evolving priorities—connectivity, sustainability, and adaptability. As lifestyles continue shifting, house plans will keep redefining what “home” means.
References
Girouard, M. (1989). The Victorian House.
Susanka, S. (1998). The Not So Big House.
U.S. Department of Energy. (2021). Energy-Efficient Home Design.
Discover the difference of working with a team dedicated to your success!
Work with a team dedicated to your success!
At Arquibyte, we don’t just provide services — we cultivate alliances built on trust, reliability, and a shared commitment to drafting excellence.

