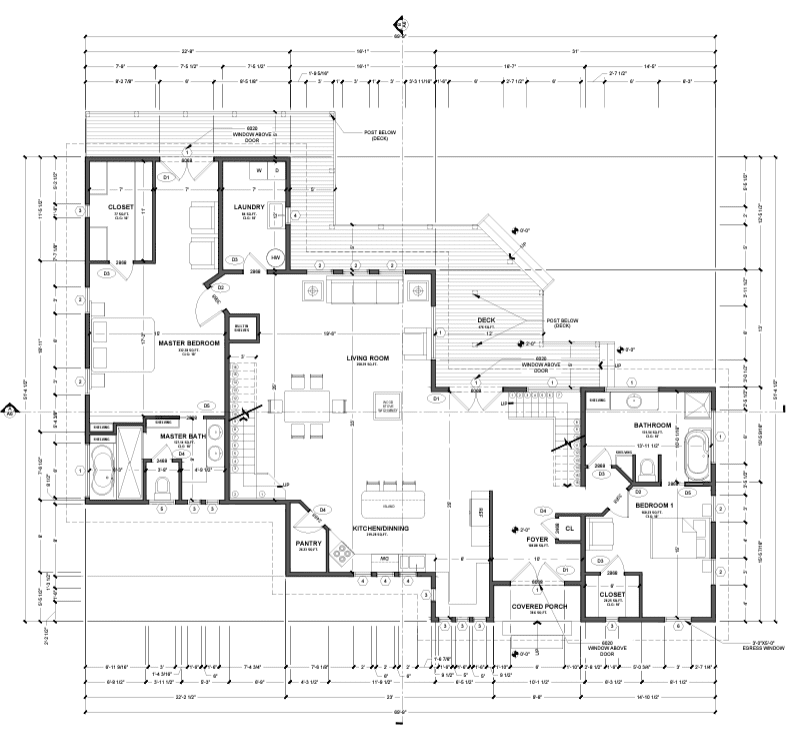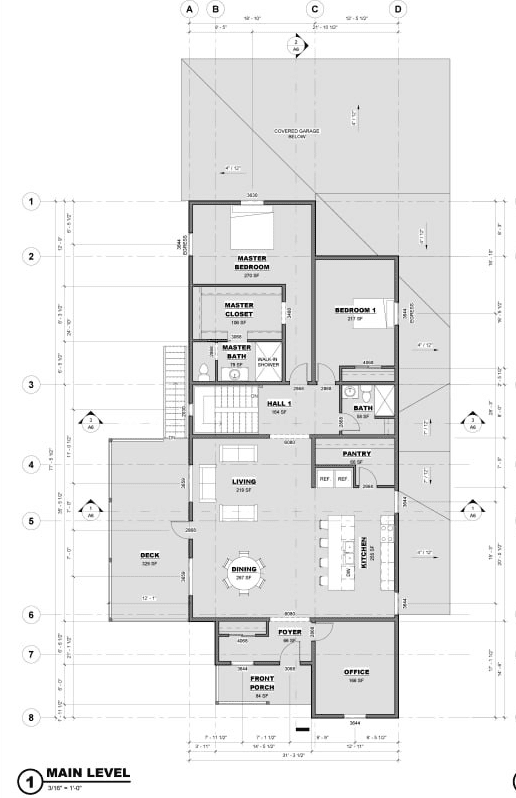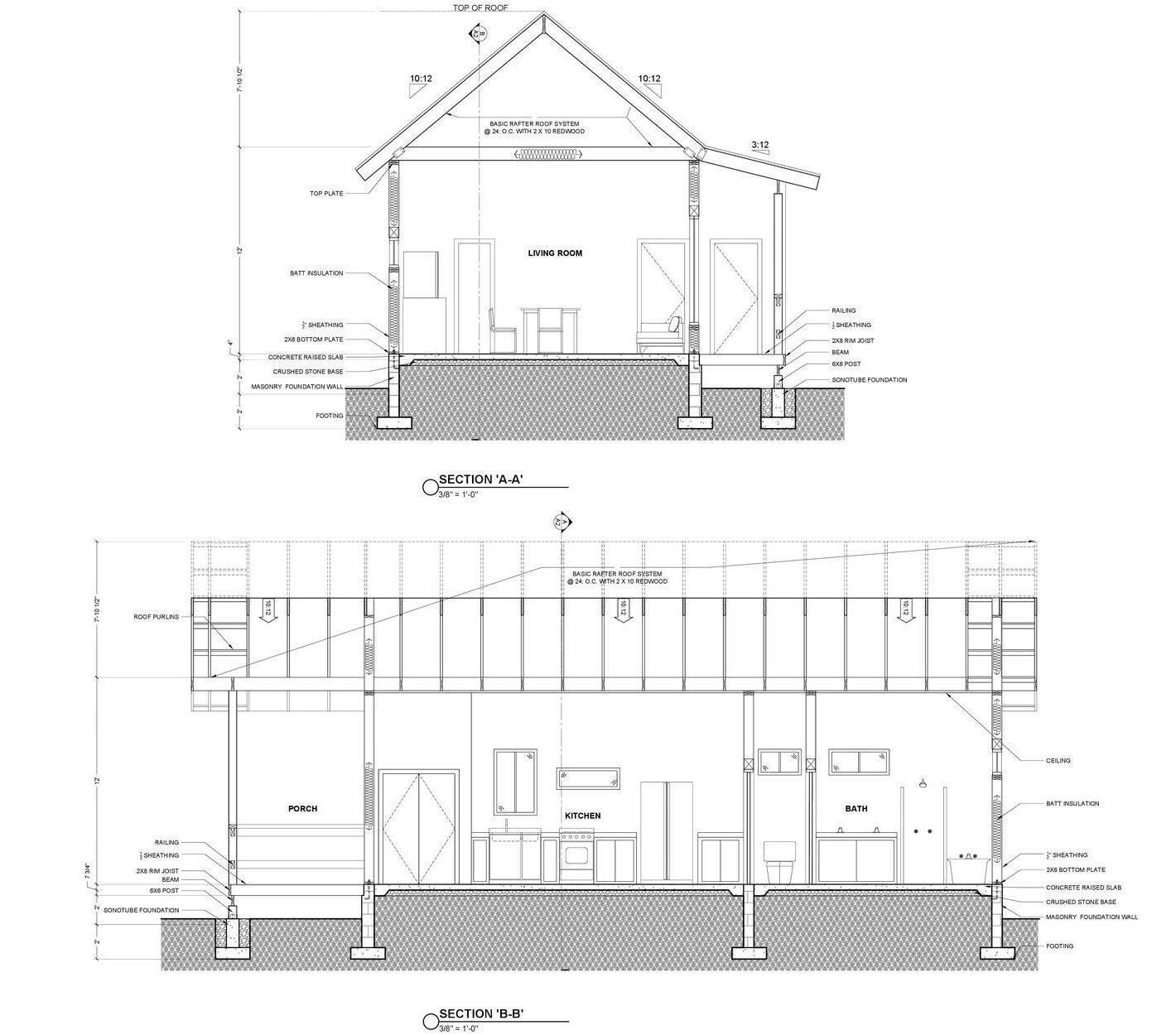Remote Drafting Studio
CAD Drafting Services for Homeowners, Businesses & Industry Professionals




Fast turnarounds — most basic sets delivered in 3-5 business days!




Our CAD Drafting Dervices
We offer a wide range of drafting services for architectural and structural projects.
Additionally, we specialize in converting your sketches into AutoCAD drawings, and developing 3D models for a variety of uses.
CAD Conversion
We transfer your ideas and sketches to CAD format.
The final product can be two-dimensional or three-dimensional, depending on what you need for your project.
3D Visualization
Bring your project to life with photorealistic renderings, perfect for marketing and presentations.
Drafting Collaboration Support
We help you with your design or project, providing creative ideas and workflows tailored to your team, whether you use AutoCAD, Revit, or SketchUp.
CAD Conversion
We transfer your ideas and sketches to CAD format.
The final product can be 2D or 3D, depending on what you need for your project.
3D Visualization
Bring your project to life with photorealistic renderings, perfect for marketing and presentations.
Drafting Collaboration Support
We help you with your design or project, providing creative ideas and workflows tailored to your team, whether you use AutoCAD, Revit, or SketchUp.
Drafting Collaboration Support
We help you with your design or project, providing creative ideas and workflows tailored to your team, whether you use AutoCAD, Revit, or SketchUp.
How We Work
1. Gather your project information
Start by gathering a clear, detailed description of what you need for your project.
Make sure to include any relevant files, sketches, or documents that will help us fully understand what you’re aiming for.
2. Email everything to us
Shoot an email to [email protected] with all your materials. Be sure to mention any specific needs or deadlines you might have.
Our team will take a close look at everything you send us and put together a detailed service proposal that’s just right for your project.
3. We take care of the job!
Once you give us the green light on our proposal, we’ll dive in immediately.
You’re in good hands, and you’ll see the first glimpse of progress before you know it.
3. We take care of the job!
Once you give us the green light on our proposal, we’ll dive in immediately.
You’re in good hands, and you’ll see the first glimpse of progress before you know it.
About Us
Arquibyte LLC is a U.S.-registered company (Wyoming) that operates fully remotely, offering CAD drafting and design services for construction professionals in the U.S.
Our mission
Our mission at Arquibyte is to alleviate the CAD drawing workload for construction companies, architects, and professionals.
We do that by providing reliable, on-demand support from skilled individuals who work with precision, speed, and deliver a quality service at affordable prices.
Our vision
To be a leading provider of remote architectural drafting and CAD drafting services, empowering construction professionals in the United States with innovative solutions that streamline their projects and enhance their capabilities, ensuring every client achieves their construction goals with efficiency and exceptional quality.
What Our Clients Say
Below are some of the people who can vouch for the quality of our services and work.
Posted on
Arquibyte works fully remote, providing drafting and design-support only. Professional stamps and permit submission must be handled by a licensed professional of record.
Why Choose Arquibyte?
Whether you need fast turnarounds or specialized drafting help, our 100 % remote team is ready to jump in — delivering the support you need, exactly when you need it.
ON-DEMAND EXCELLENCE
No restrictive long‑term contracts. Engage our drafting expertise precisely when required, from quick tweaks to full documentation updates.
FLEXIBILITY
Save on staff overhead, hardware, and software licensing. Scale drafting resources up or down for optimal efficiency and cost‑effectiveness.
EXPERT PROFICIENCY
Our team is fluent in Revit®, AutoCAD®, and SketchUp®, transforming your sketches and mark‑ups into clean, accurate technical drawings.
Discover the difference of working with a remote drafting team dedicated to your success!
Work with a team dedicated to your success!
At Arquibyte, we don’t just turn out files—we build alliances based on trust, reliability, and a shared commitment to drafting precision.
